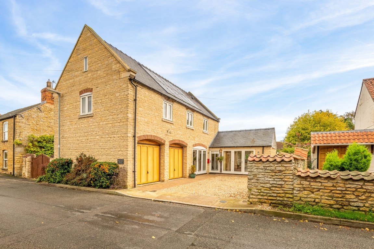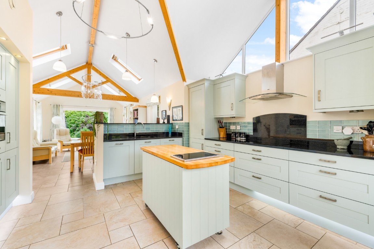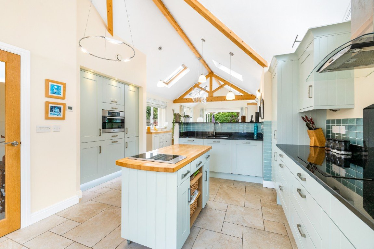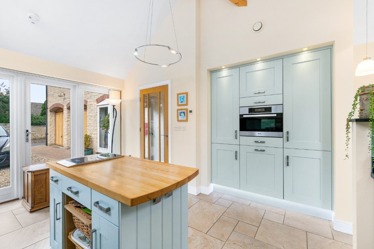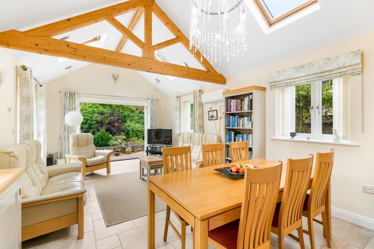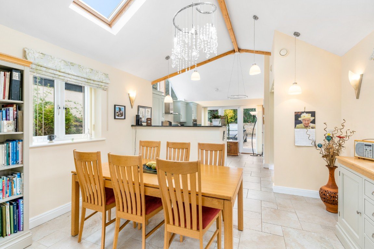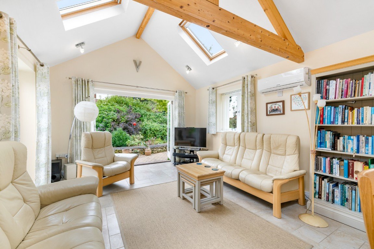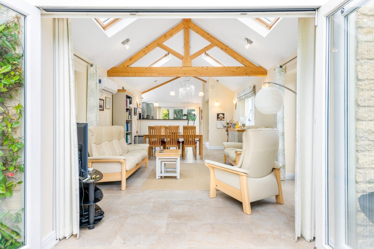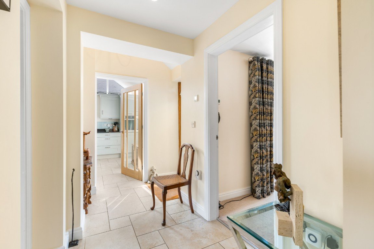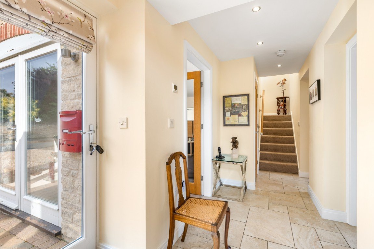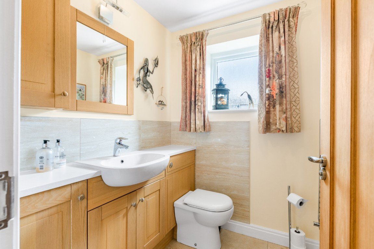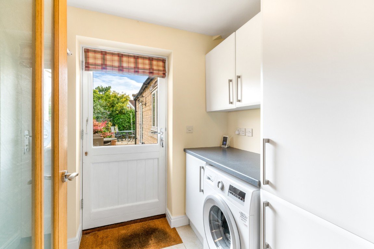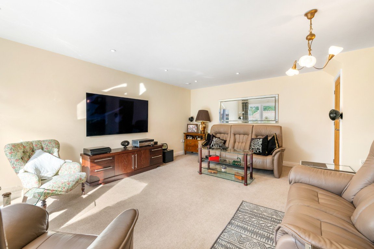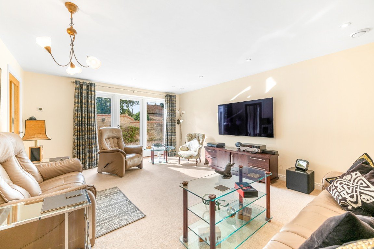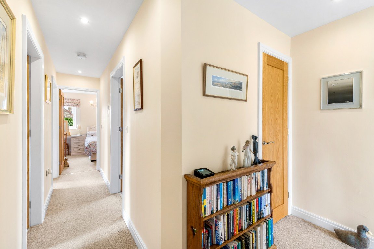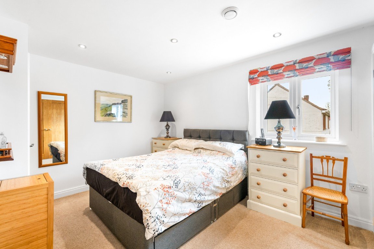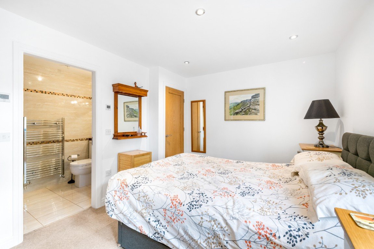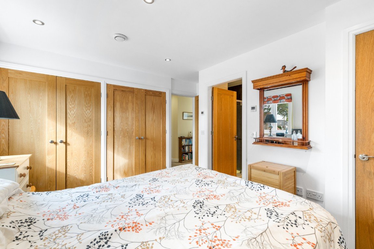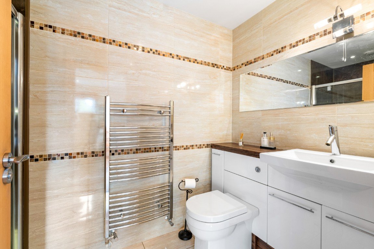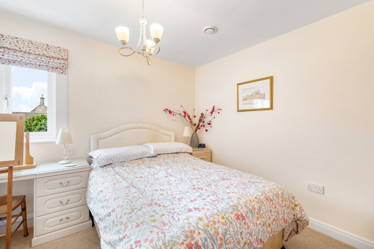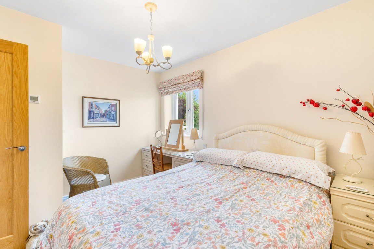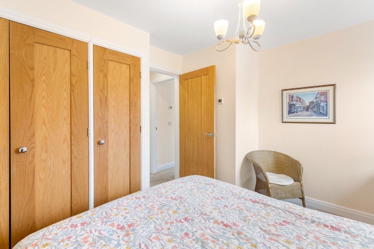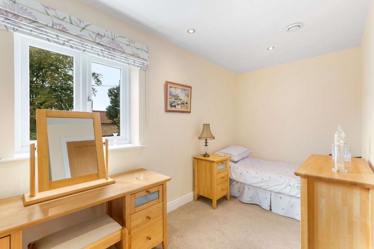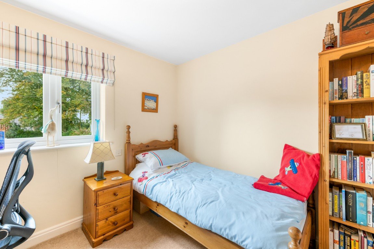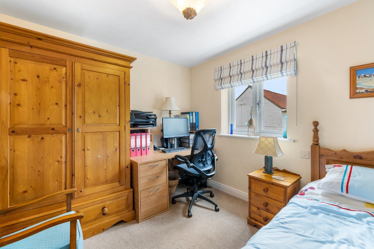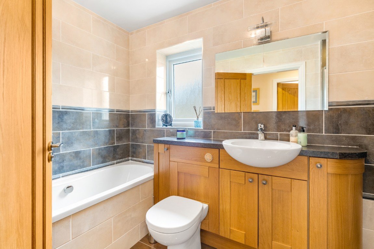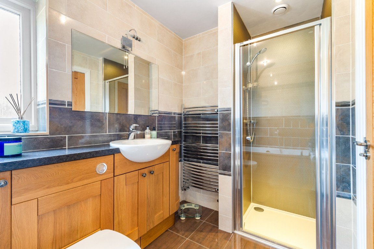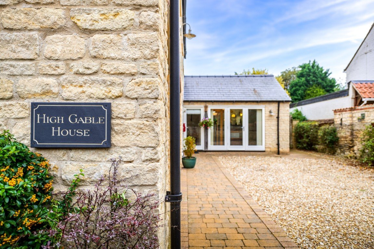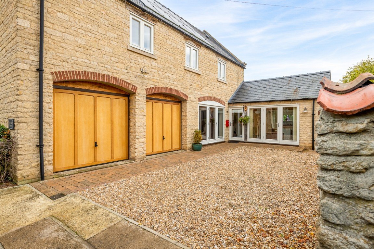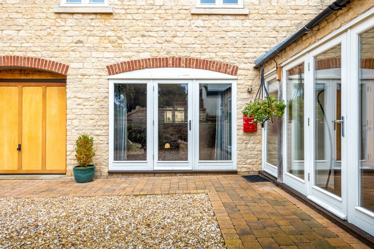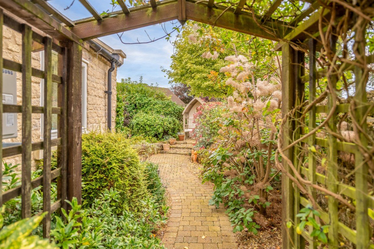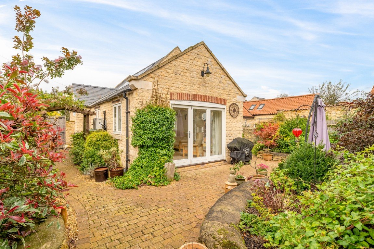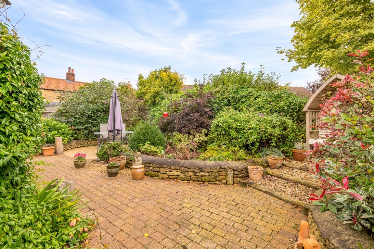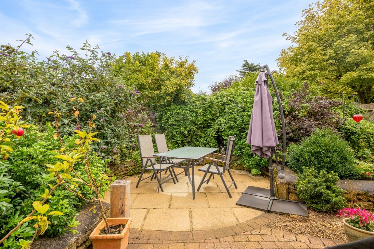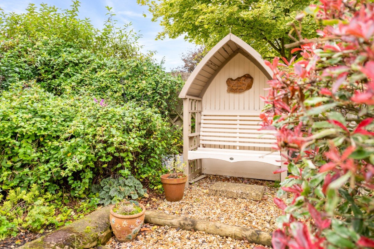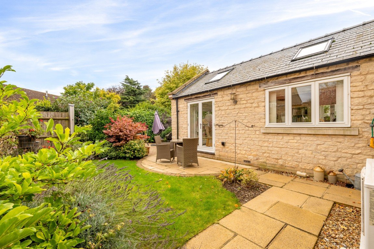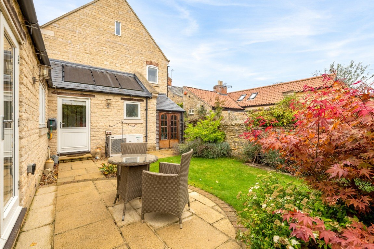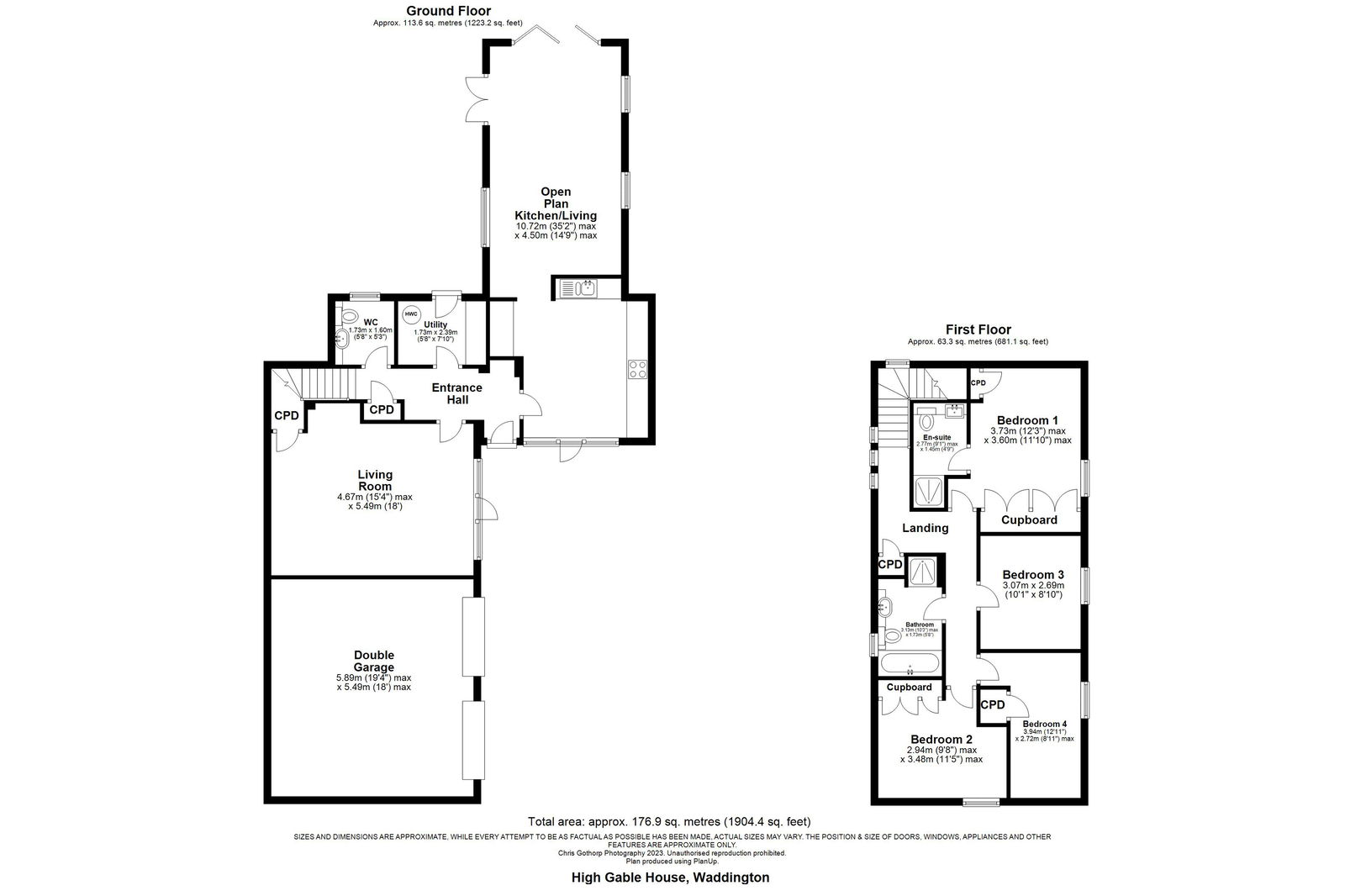The beautiful High Gable House, High Street, Waddington, Lincoln, LN5 9RF
Guide Price
£500,000
Property Composition
- Detached House
- 4 Bedrooms
- 2 Bathrooms
- 1 Reception Rooms
Property Features
- The perfect mix of traditional and modern living
- 4 double bedrooms
- 35ft x 14ft open plan living/kitchen/dining room and separate utility room
- 15ft x 18 ft lounge
- Bedroom 1 with fitted wardrobes and ensuite shower room
- Quality family bathroom with 4 piece suite and ground floor WC
- Beautifully maintained and private rear garden
- Drive for multiple vehicles and double garage
- Heat recovery ventilation system, Air source heating system, Underfloor heating throughout, Solar panels providing an additional revenue
- EPC Rating B (just 4 points off a A rating!)
Property Description
Welcome to High Gable House in Waddington...
Guide price: £500,000 - £525,000
Nestled in the heart of the ever popular village of Waddington, and located off a quiet lane, High Gable House offers an excellent balance of modern living, coupled with character and charm. This individually designed property was built approximately 10 years ago with eco living in mind, with a high-spec finish, bright and spacious living throughout.
EPC Rating B (just 4 points off a A rating!)
Let's step inside...
From the driveway you step into the entrance hallway via a full glazed exterior door, with tiled floor and stairs rising to the first floor. There is a useful ground floor WC and separate utility room which leads to the side garden. The utility room is the engine room to this home with the air source heating system with hot water cylinder and controls and heat recovery ventilation system controls. Fitted cupboard units provide storage, with worktop and under counter space for a washer dryer.
The heart of this home is the stunning 35ft x 14ft open plan living/kitchen/dining room. Here, you'll find the quality fitted kitchen, thoughtfully designed for both form and function. The kitchen is equipped with granite worktops, inset and plinth lighting, high-end integrated Miele appliances, and a feature mobile kitchen island, with Miele weighing scale. Both the kitchen/dining and living area benefit from the high vaulted ceilings and Velux windows, that adds an airy feel to the room. This open plan space is thoughtfully zoned for both living and dining. Revealed wood beams give the property that character feel, all while maintaining a nod to modern design. Bifold doors connect the living area seamlessly to the rear garden. For those warmer months, air conditioning ensures comfort to the living and dining area.
Just off the hall, a large but cosy 15ft x 18ft lounge awaits, with a feature glazed window and door to the driveway. There is also a useful storage cupboard, inset spot lights and wiring ready for your surround sound system.
Onto the first floor...
The first floor landing leads to all four double bedrooms (3 rooms have fitted wardrobes) and the family bathroom. Bedroom one has fitted wardrobes, a useful storage cupboard and modern en-suite shower room. The quality family bathroom has a 4 piece suite with tiled panelled bath, separate shower enclosure and vanity sink and low level flush WC.
Let's step outside...
To the front of the property you have gravelled driveway parking for approximately 4 vehicles and integral double garage. The garage has 2 up and over doors, power and lighting.
The enclosed rear garden is a real sun trap, being beautifully maintained and private. Raised flower beds, mature planting, pathways, patios and zone seating areas create and interesting and relaxed place to unwind.
Specifications
- Heat recovery ventilation system
- Air source heating system
- Air con in the open plan living/dining area
- Underfloor heating throughout
- Solar panels providing an additional revenue
TENURE – Freehold
EPC RATING - Rating B (just 4 points off a A rating!)
SERVICES - Air Source Heating, mains Gas connected to street, water, electricity, and drainage are connected.
COUNCIL TAX - This home is in Council Tax Band E according to the North Kesteven Council website.
AGENTS NOTE - Please be advised that their property details may be subject to change and must not be relied upon as an accurate description of this home. Although these details are thought to be materially correct, the accuracy cannot be guaranteed, and they do not form part of any contract. All services and appliances must be considered 'untested' and a buyer should ensure their appointed solicitor collates any relevant information or service/warranty documentation. Please note, all dimensions are approximate/maximums and should not be relied upon for the purposes of floor coverings.
ANTI-MONEY LAUNDERING REGULATIONS
We are required by law to conduct Anti-Money Laundering (AML) checks on all parties involved in the sale or purchase of a property. We take the responsibility of this seriously in line with HMRC guidance in ensuring the accuracy and continuous monitoring of these checks. Our partner, Movebutler, will carry out the initial checks on our behalf. They will contact you once your offer has been accepted, to conclude where possible a biometric check with you electronically.
As an applicant, you will be charged a non-refundable fee of £30 (inclusive of VAT) per buyer for these checks. The fee covers data collection, manual checking, and monitoring. You will need to pay this amount directly to Movebutler and complete all Anti-Money Laundering (AML) checks before your offer can be formally accepted.
To arrange your viewing please call Darren Beckett & Partners quoting the property address.


